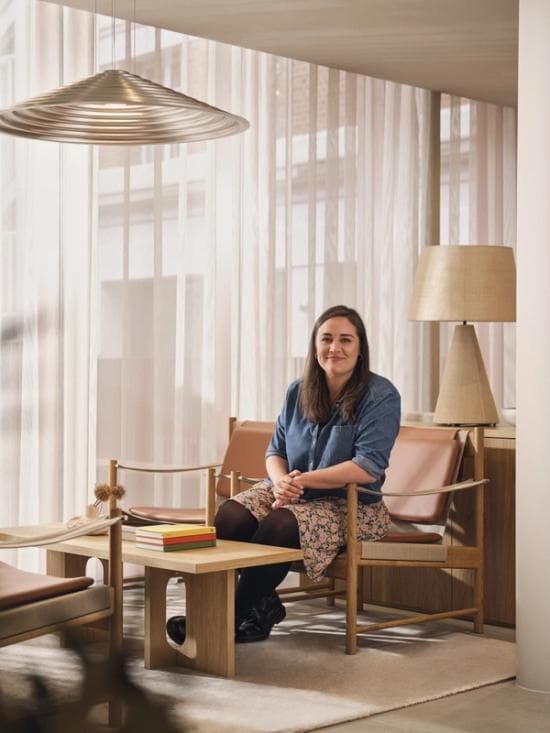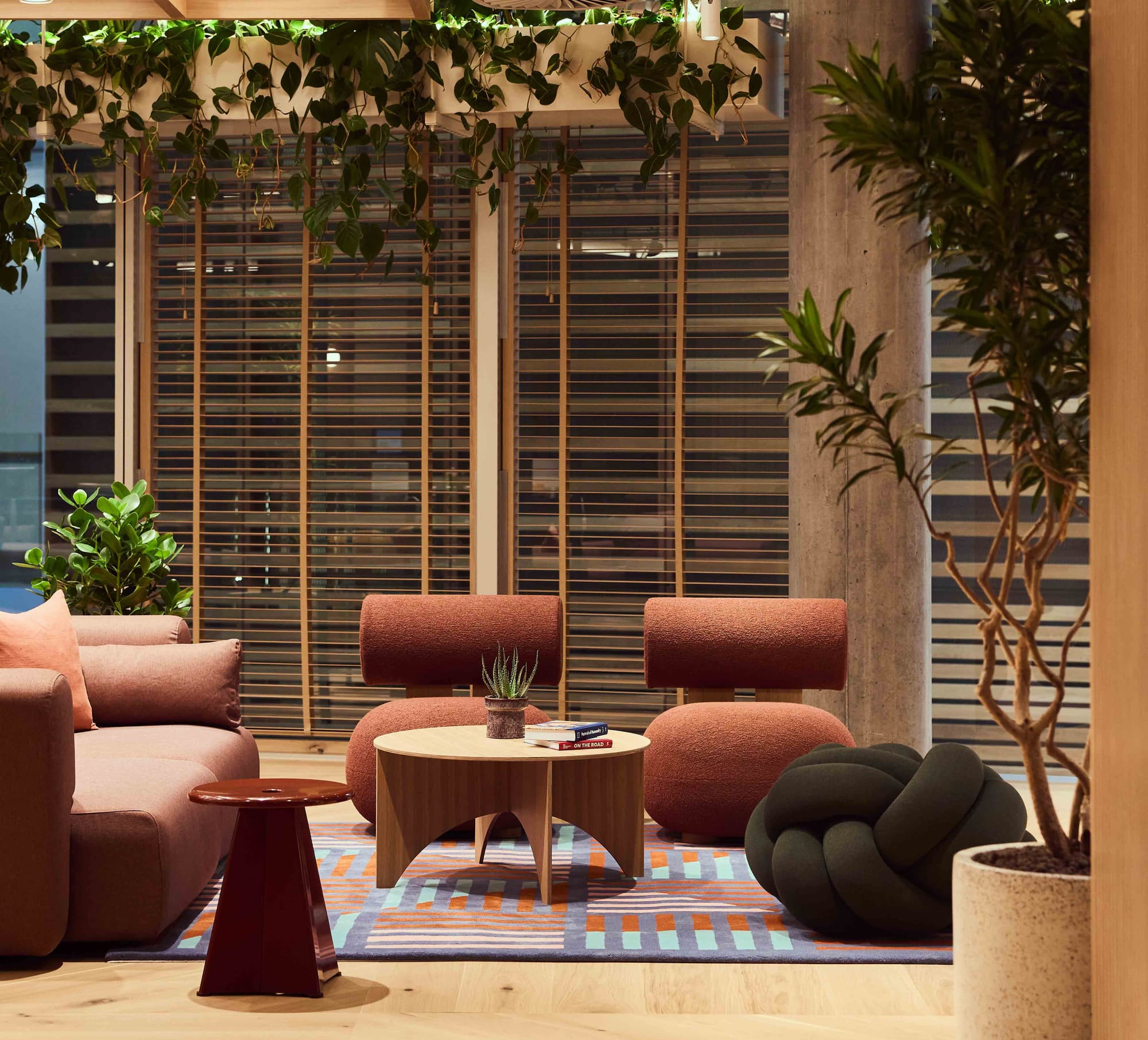

Why the future of the office is neuroinclusive
Find out why Fora’s new, future-focused building, The Jellicoe in King’s Cross, has been designed with neurodiversity in mind.
- Written by
- Ian Russell-Hsieh
For a neurodivergent person, so many different spaces (sometimes extremely so) within one building could be a challenge to navigate. Especially if there are hard boundaries between areas, and finishes or lighting that change drastically with each space. “Neurodivergent people often need longer to transition between two different environmental states, from light to dark, or from noisy to quiet,” says Slocombe. “The conversations were very interesting about how we maintain the diversity of the workspace, but then have space in between, so that the transition doesn’t become abrupt.”
As a spatial transitioning specialist, Love recommended the avoidance of high contrasting colour and light, and subtle shifts in materiality from one space to another. Another solution was the introduction of pause spaces: small nooks between areas where people can sit and take a minute to recalibrate and reorientate, before moving into a space that could potentially be overwhelming. It’s a small, but impactful, design decision. One of the biggest transitions for neurodivergent people though, is from the outside to the inside. For Love, the reception of The Jellicoe was a high priority. “There were large areas of glass,” she says. “It was double height with a lot of vision between the inside and the outside, and we were a little concerned about the glare on the vast quantities of glass.”
To help neurodivergent workers enter the space more comfortably, the building features multiple entrances: one in the café, which is less formal, and one at the back, which is more discrete and quieter. People who want to avoid crowds and noise can use the latter, which also features sofas shaped specifically to allow people to pause once they enter.

“All the spaces feel very different, which is driven by the users’ needs and behaviours,” says Becky White, Universal Design Studio’s Associate Design Director, “so we had to find a consistent language or red thread. We utilised just a handful of materials throughout, but they shift in tonality and colour to create a change in feeling across each of the spaces.”
“When we design as inclusive designers, we acknowledge the inherent diversity in all populations, and that design can impact some people more than others,” says Slocombe. “How are people’s energy affected, their sense of safety and comfort? We’re talking about different types of third spaces which are not necessarily related to function but are very important for day-to-day functioning.” For him, places where people can rest and recover are essential to workplace design. To that end, a key area in The Jellicoe is Floor 2, which features an indoor garden and a wellness suite. Comprised of a parents’ room with a day bed, a prayer room and a meditation room, these are all spaces in which people can step away from their work to find some quiet and to ground themselves, especially if their personal circumstances (like being a new parent, or suffering chronic fatigue from long Covid) are making life difficult.
The Jellicoe is a milestone for Fora: the first building to have inclusivity consultants dedicated to the project. And although the possibilities of neuroinclusive design have begun to be explored within the space thanks to the advice of Slocombe and Love, The Jellicoe is just the first step in Fora’s pathway towards creating workspaces that truly cater for all.
“The reality is that it’s very rare for people to achieve a fully 100% inclusive space,” says Slocombe. “We’re all understanding a bit more about how differently people work and what their needs are. Any space is a good space where there’s consideration for other people in the design.” Love agrees: “The client was wanting to listen to us, and learn, and take ideas on board,” she says. “It’s really heartening and very promising for the future.”
Learn more about The Jellicoe here.
Author’s bio:
Ian Russell-Hsieh is a writer and journalist based in Cornwall. A contributing style, culture and lifestyle writer for Mr Porter, The Guardian, Dazed and others, his debut novel, I’m New Here, was published by Scribner in February 2024.
Discover our latest articles
Get to know us better

