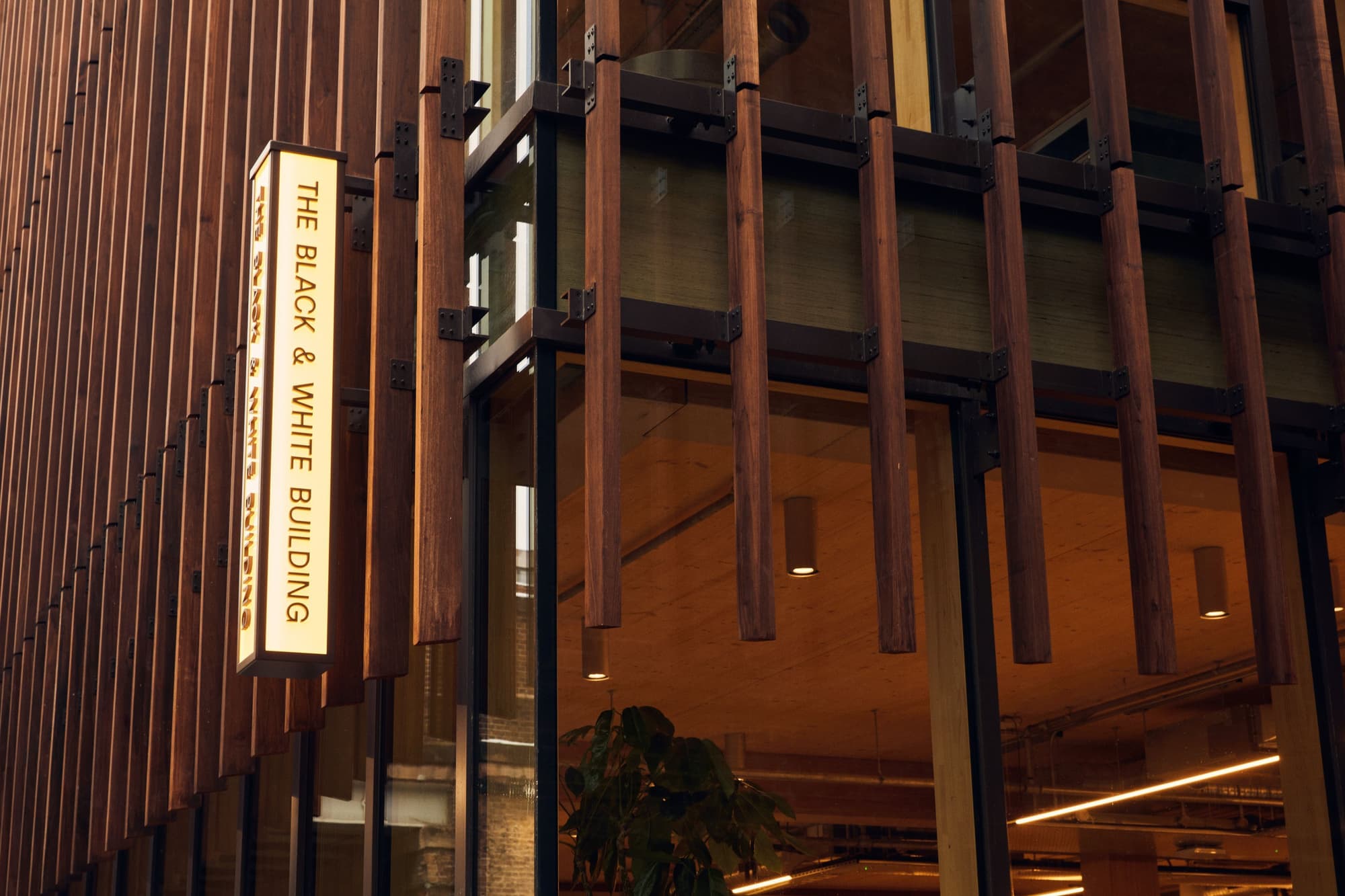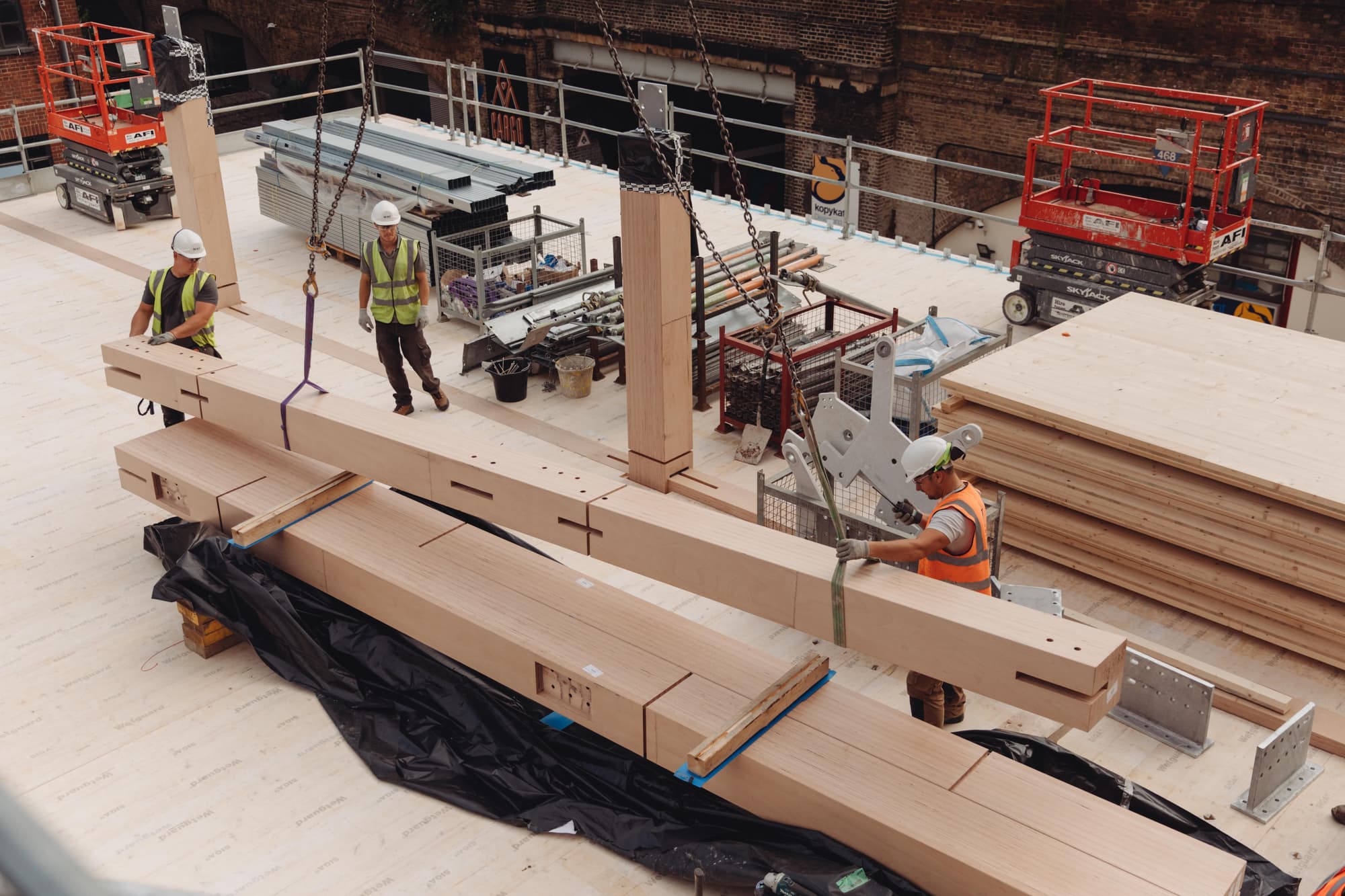
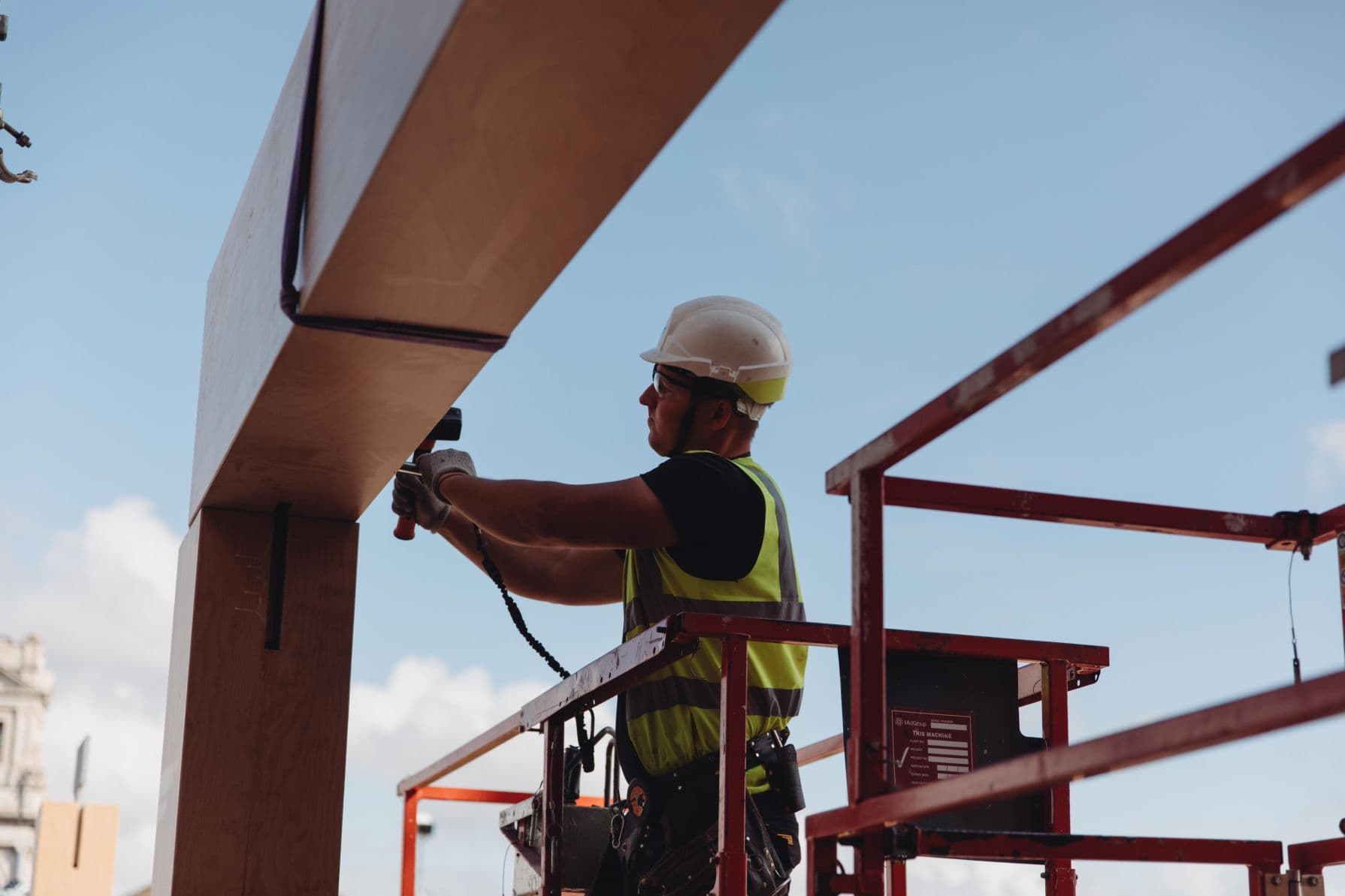
Retrofit or rebuild? How to reimagine a building
When it comes to giving buildings new lives, is it better to demolish or refurbish them? The answer’s not as simple as you think
- Written by
- Cathy Hawker
Ask Ben Knight, director of dMFK architects which side of the debate he’s on and his reply is unambiguous. “It’s whatever is right for the site,” he says. “In my view, it’s wrong to be completely one way or the other. It’s easy in this political and social environment to say you have to keep everything, but that’s not a rational approach. It depends on the building and on the local context. It’s certainly a very hot topic in London. Authorities, developers and architects should look at retrofit first and that’s always what we do.”
Knight’s process includes examining the quality of the building and asking if it can be improved to meet modern standards and fulfil his clients’ brief. He considers BCO, BREEAM and WELL standards and examines the building in detail: its age, whether it’s listed, the cladding and the age of internal mechanical systems that often need replacing every fifteen years.
“We calculate the embodied carbon in the refurbishment work itself and the carbon usage during the life of the building,” Knight says. “Added together, that gives the whole lifetime carbon emissions of a building, usually measured over 60 years. Do that exercise for a refurbishment scheme and you might discover that certain parts of the building are so expensive in both cost and carbon terms that it’s more economical to rebuild.”
"It’s an old adage that the most sustainable building is the one that’s already built. It can be, but that doesn’t mean it will answer all of today’s questions."
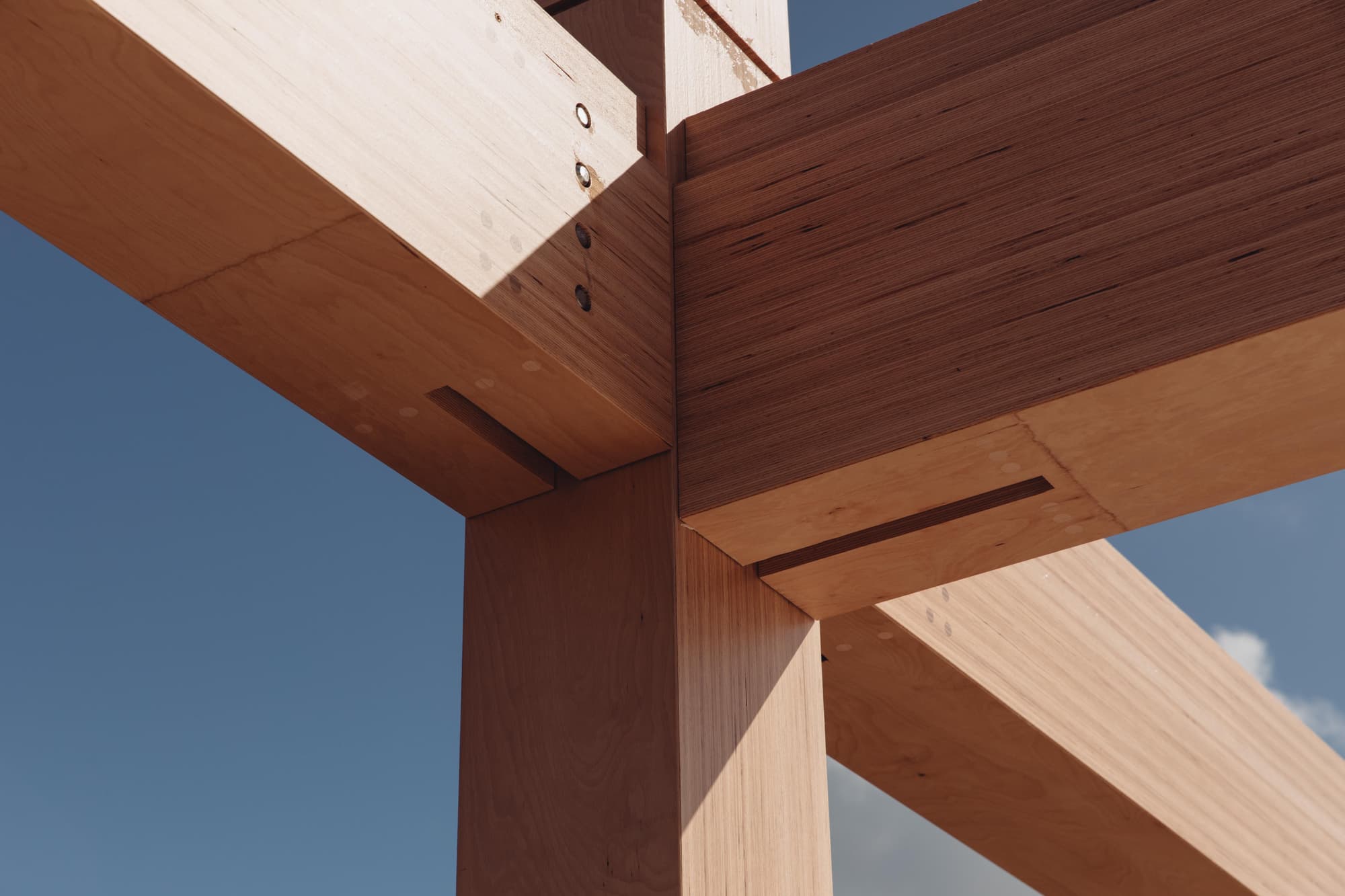
All buildings have a natural lifespan and judging when that life is maximised is key to making the right decision, adds Cummings. “When considering how far you can take the operational performance of a building, you run through a long checklist,” he explains. “Does the façade give you the air tightness you need? Do you get the floor to ceiling heights, floor depths and ability to programme your usage of that space in an environmentally sound way? Can you get volumes of space, visual and thermal comfort, and so on? If you can get what you need, that’s the argument to retrofit. If you can’t, then you look at the ongoing operational energy usage for the building and compare it with the carbon hit you would take if you tore it down.”
With listed buildings, the decision on retrofitting or rebuilding is clearcut. Consider central London’s The Old War Office in Whitehall, government offices where James Bond-creator Ian Fleming and Winston Churchill once worked, now reimagined as The OWO, a five-star hotel with 85 residences for sale. “The conversion of any listed building carries many challenges but once these have been explored and resolved, it offers rewards not found in new build developments,” says Geoff Hull of EPR Architects. “The OWO is a perfect example of how you can take an obsolete building and intelligently reshape it for a new chapter as something totally different.”
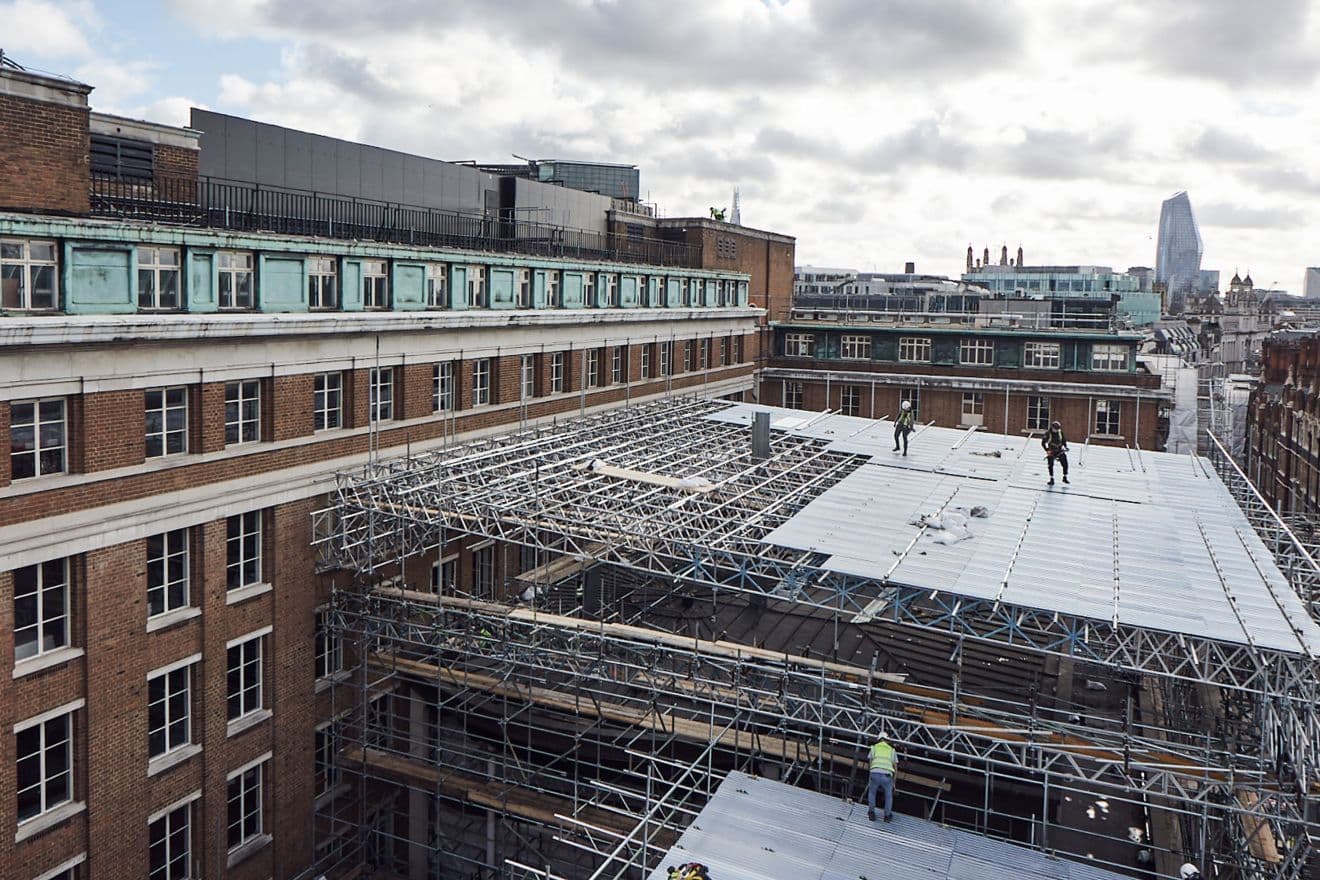
Back with dMFK, Knight has worked on many of Fora’s workspaces over 20 years and was the lead architect on Chancery House, a restored heritage building of 150,000 square feet in a conservation area opposite the Inns of Court, with Victorian-era silver vaults in the basement. It remains one of Fora’s largest project to date, offering flexible workspaces, green terraces and gardens, wellness studios, a café and communal lounges. Opened in early 2023, it came hot off the heels of Fora’s first rebuilt office, The Black & White Building in Shoreditch. For both workspaces, Fora worked closely with its partner architects and specialist consultants to determine the most responsible route to bring the buildings to life.
“Chancery House was never considered for demolition but we had to work out how to improve it to bring it up to modern standards,” Knight explains. “We vastly improved the entrance hall and ground floor, opened up the views front to back, added two new lightwells to bring daylight (and ventilation) to the communal areas on the lower ground floor, introduced more green spaces and transformed an underused car park into a secret garden, connecting Chancery Lane to Southampton Buildings.”
The improvements dMFK made at Chancery House ensured that new embodied carbon (carbon generated from materials and construction processes used throughout the building’s lifecycle) was kept to a minimum. Instead, minimal structural changes yielded significant improvements to the building's environment. The new light wells transform the atmosphere on the lower floors, for example – and the building’s operational carbon rating was improved substantially too, seven years ahead of government 2030 targets.
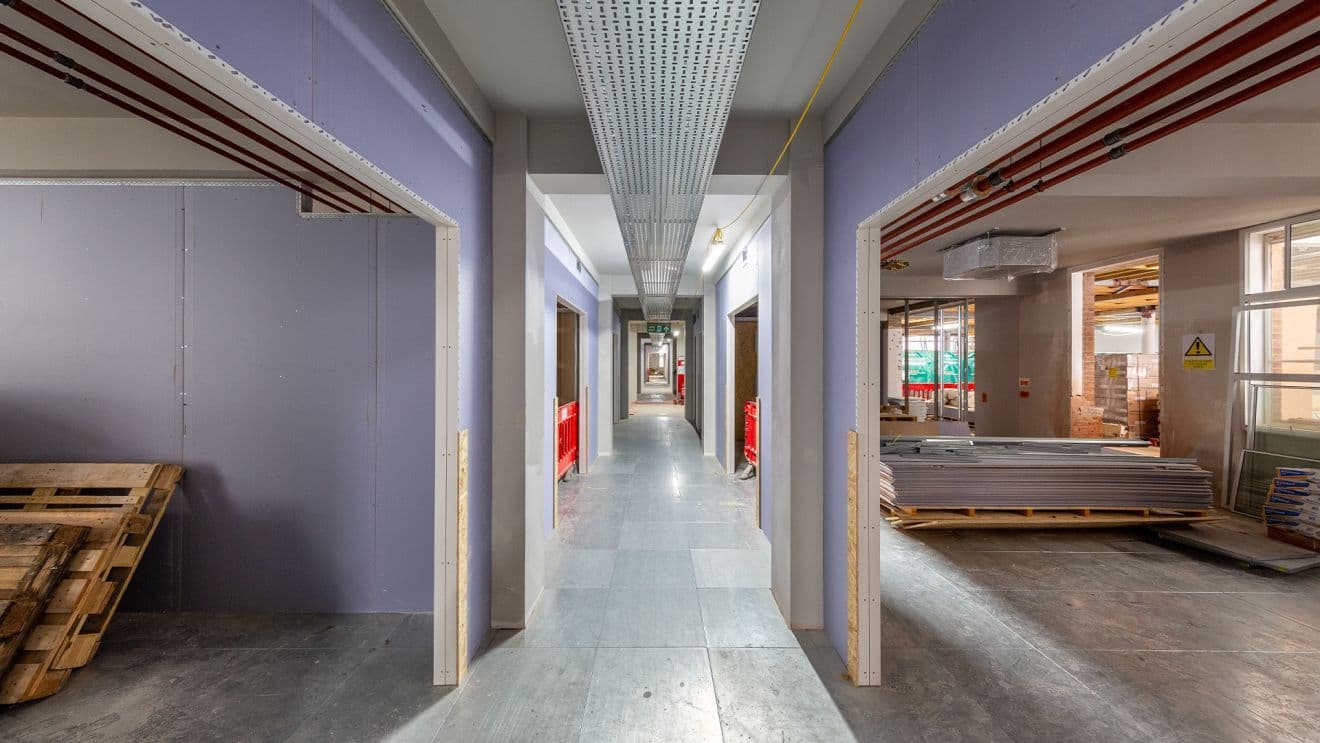
For Charlie Green, Special Advisor at The Office Group, the retrofit-rebuild debate is a matter of sustainability – and about listening to the needs of members. “Chancery House is a beautiful building but wasn’t fit for purpose, and the decisions there were about blending a new design appropriate for today’s working world with the original features and character. The Black & White Building was different. We bought it in 2011 and it served the creative tech and media businesses in Shoreditch for years. But a few years ago, it was tired, starting to fail and was no longer meeting the needs of our members. The decision to rebuild was hard but made easier by the fact we could do it in a very sustainable way, building in mass timber, and because we were meeting a clear need for our members.”
Operating The Black & White Building for as long as was feasible before rebuilding was the right thing to do, says Cummings. So too was Fora’s decision to work with architectural practise Waugh Thistleton to rebuild using two innovative new mass timber materials: CLT (cross-laminated timber) and LVL (laminated veneer lumber). Sourced from sustainable managed forests in central Europe, using CLT and LVL to construct The Black & White Building has yielded 37 per cent less embodied carbon than an equivalent concrete structure, while the timber superstructure sequesters carbon in perpetuity. “The Net Zero building standards in development will include embodied carbon and it is creeping into policy,” Cummings adds. “Retrofit versus rebuild is a huge discussion point. There’s been blossoming awareness and following behind, albeit slowly, a blossoming of knowledge.”
Learn more about Chancery House here and The Black & White Building here.
Author’s bio:
Cathy Hawker is a freelance journalist who has specialised in residential and commercial property, interiors and design for over 20 years. She writes on UK and overseas property for a range of publications including The Sunday Times, The Times, HTSI at The Financial Times and The London Standard.
Get to know us better

